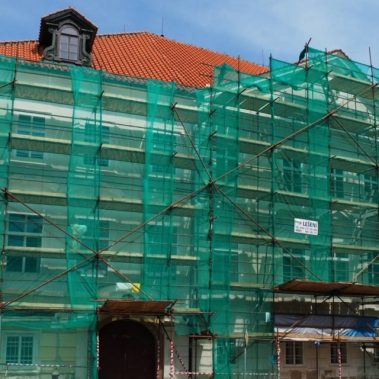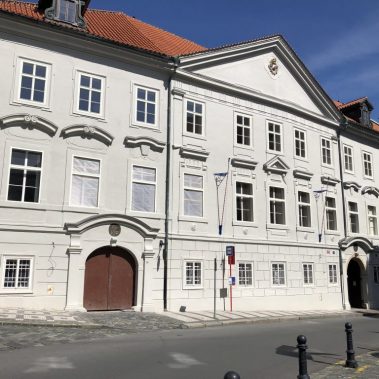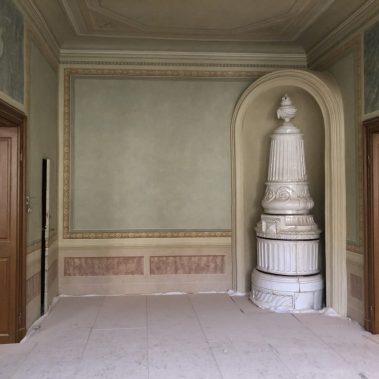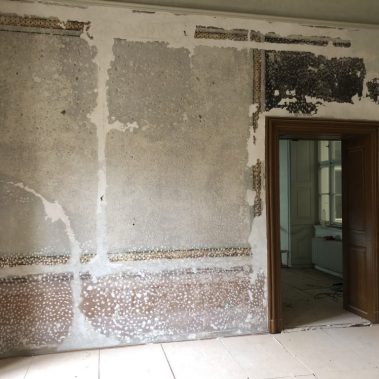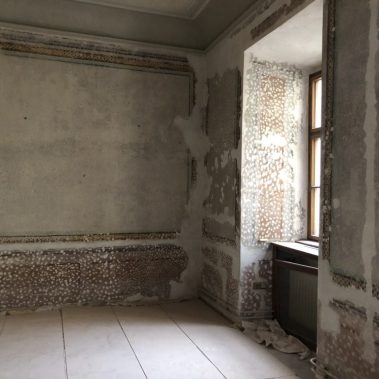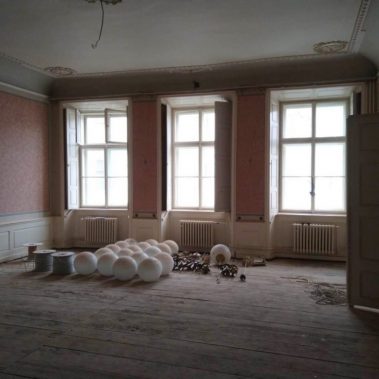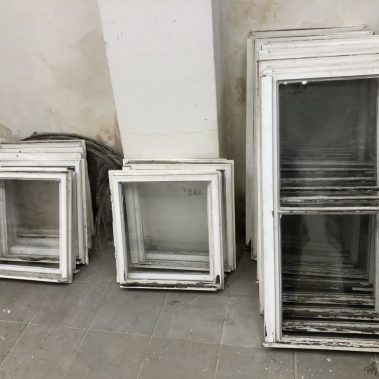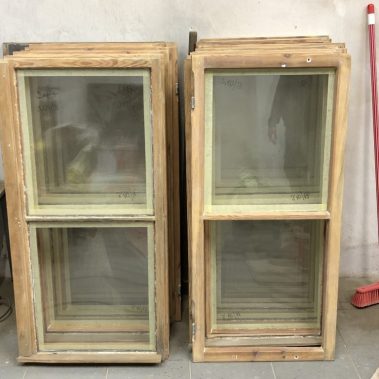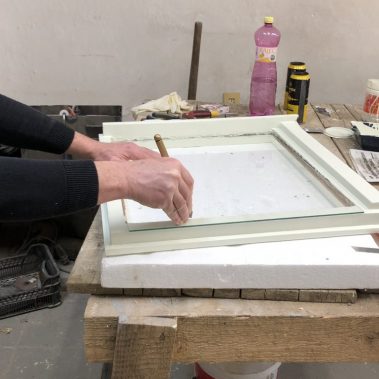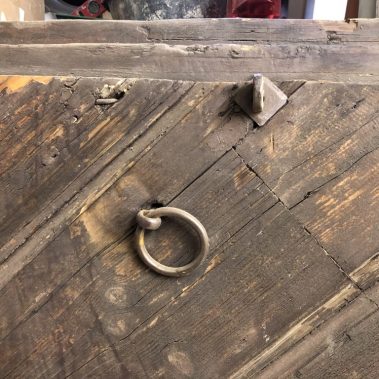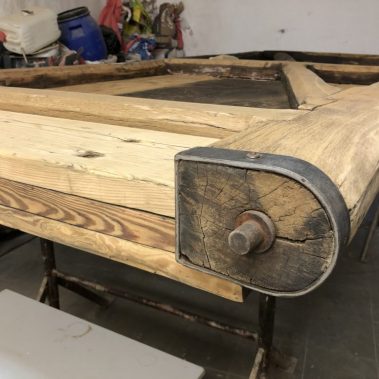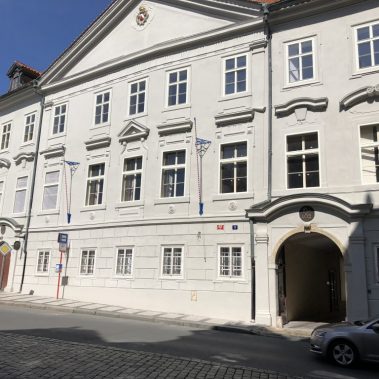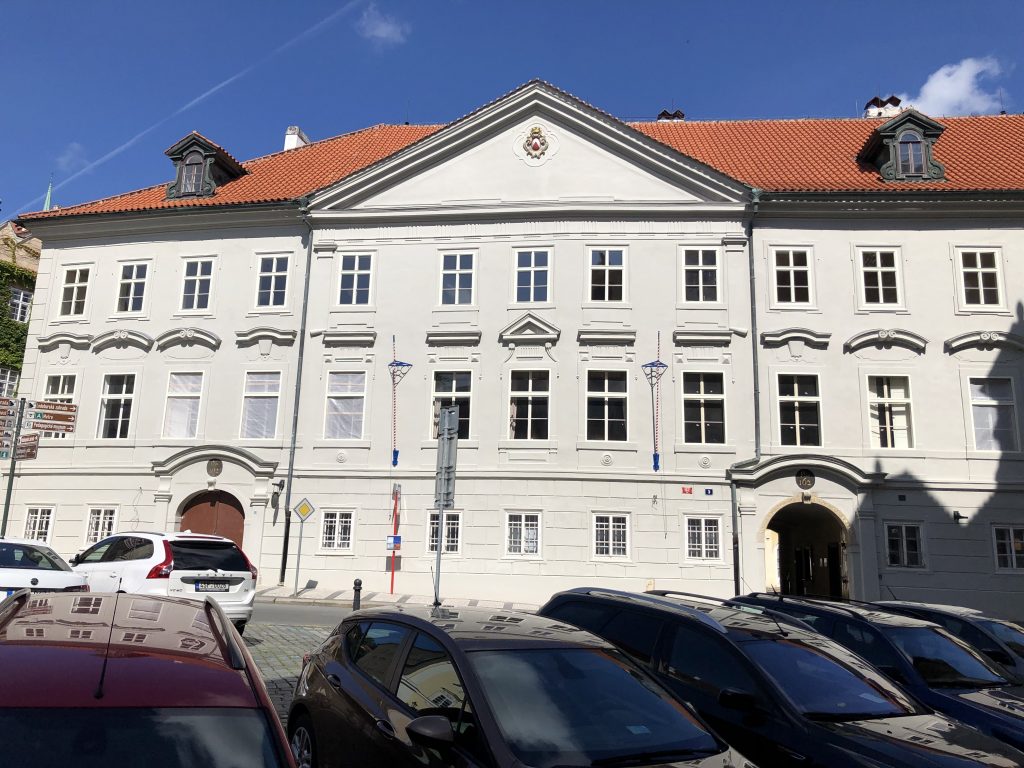
Address:
Valdštejnské nám. 162/3, Praha 1
Client:
Subterra a.s., National Heritage Institute
Description of the works:
Construction and Restoration Work
Realization:
12/2020–12/2022
Ledebour Palace is a structurally complex building. Its ground plan consists of five original Gothic houses rebuilt in Renaissance and Baroque style, with two courtyards. The representative two-store façade of the palace facing Wallenstein Square is early classical, with baroque decoration. The centre of the façade is surmounted by a triangular frontispiece, on both sides of the central part are the entrance portals of two passages.
The grounds of Ledebour Palace also include terraced gardens rising towards Prague Castle, a significant part of which was restored by our company in 2018-2021.
The large scope of the works carried out covered both the exteriors of the palace and its interiors. These included mainly the complete repair of the façade, restoration of stone elements, wooden elements, especially doors and windows, or metal elements, such as flagpoles, signboards or grilles. The interiors of Ledebourg Palace have also been gradually treated. Considering the fact that the extensive repairs were carried out during the normal operation of the National Heritage Institute, the restoration work on the historic interiors of the palace was carried out with great sensitivity.














